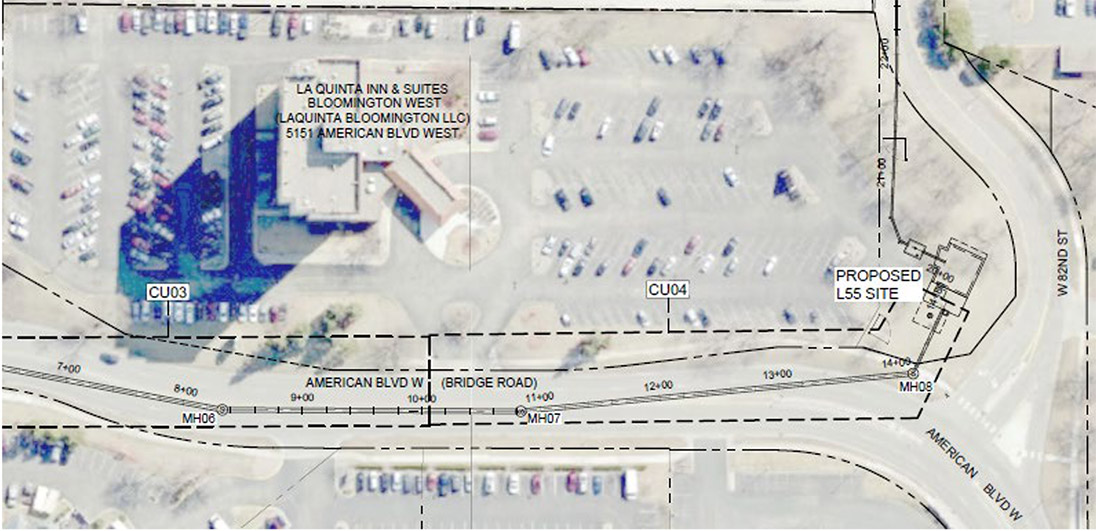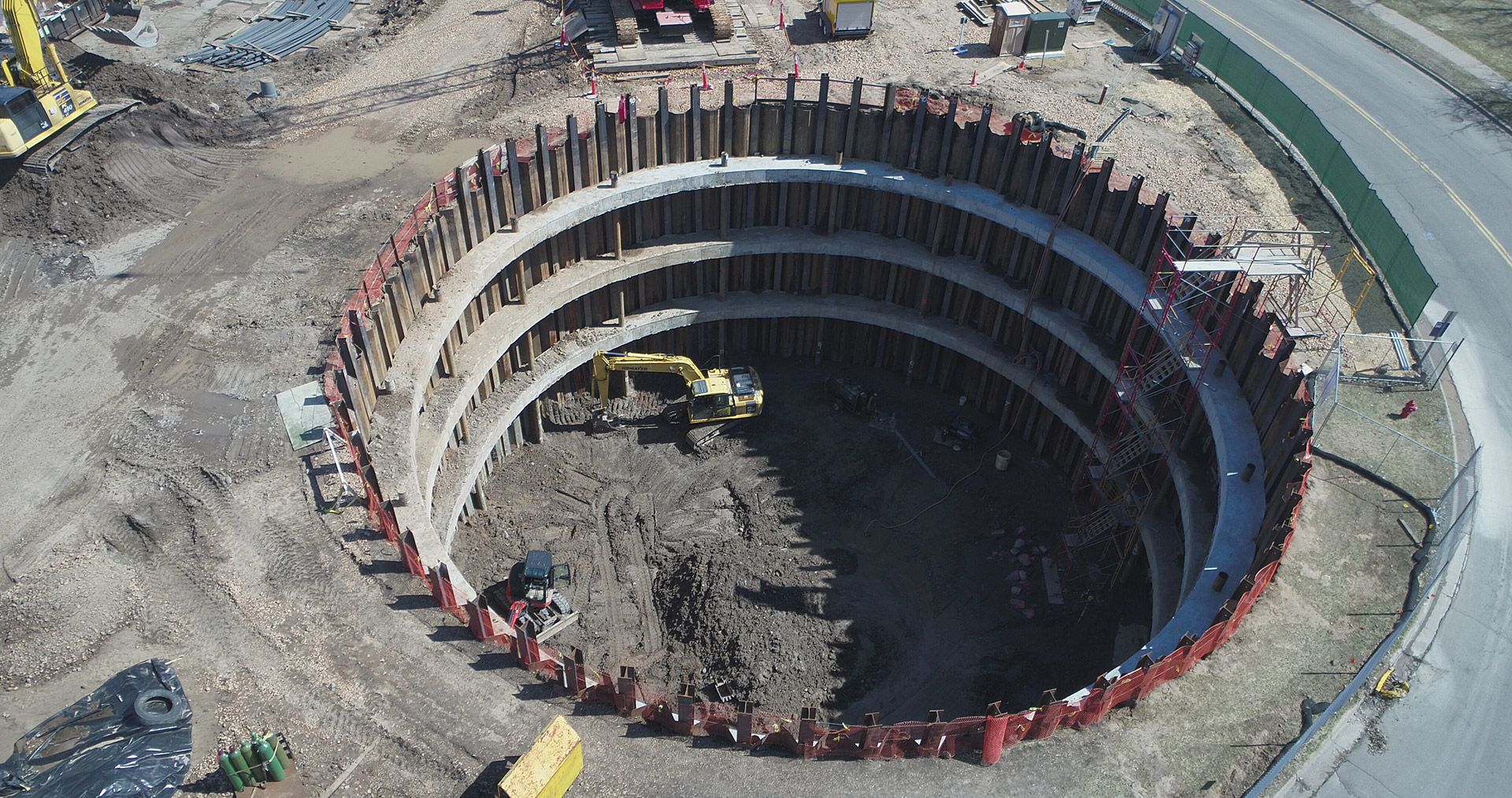MCES LIFT STATION L55 REPLACEMENT, METROPOLITAN COUNCIL PROJECT NO 19P009 BLOOMINGINTON, MN
The work of this project included: Replacing an existing L55 lift station with a new three pump 3.8 MGD lift station; construction of a new force main from the new L55 lift station to connect to an existing force main; construct a new gravity sewer connecting from the existing L55 to the new lift station; and demolish the existing L55. The depth of excavation to construct the new lift station was 53 ft. Excavating to this depth proved to be a significant challenge due to the site logistics and limitations of being surrounded by two city streets and an active hotel parking lot
Solution: The typical open-cut excavation to construct the new lift station was not possible. Temporary easements and encroachments of adjoining properties and streets were not permitted; thus, a typical earth retention system which normally includes temporary tieback anchors was not an option. A more specialized temporary earth retention system was necessary. A circular sheet pile cell with an internal bracing system was developed and engineered. This enabled the General Contractor to excavate to the depth required to construct the new lift station structure. The final engineered design included a 95 LF diameter circular cell consisting of 60 LF sheet piles totaling 19,500 SF. For additional structural capacity, 65 king piles where installed adjacent to the sheet piles, aided by CIP internal concrete ring beams supported on foundation piles.

